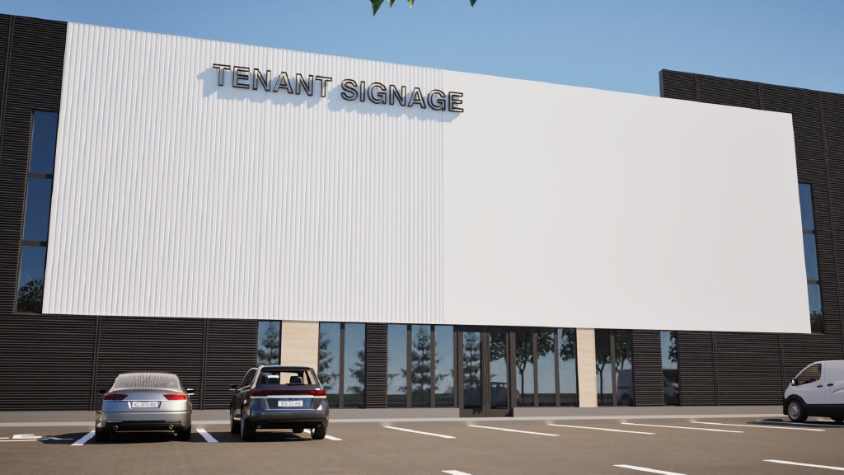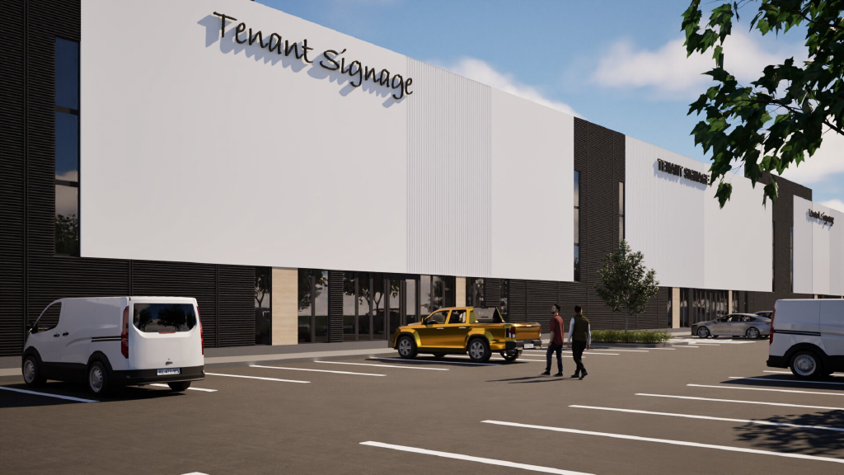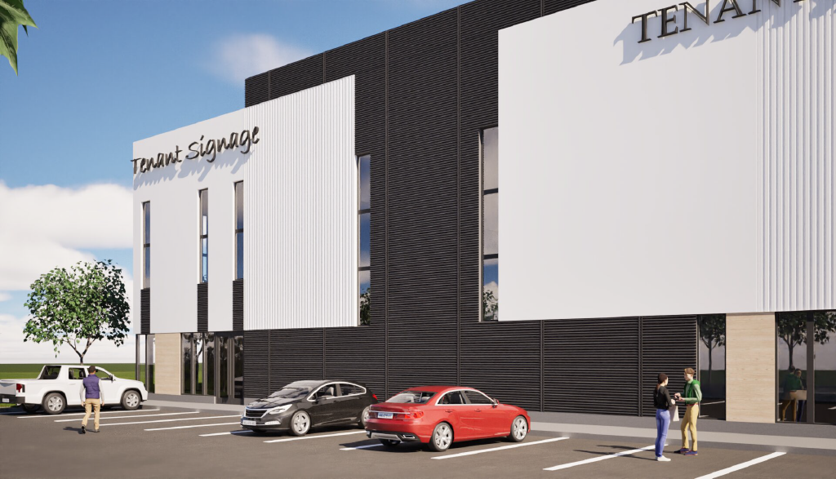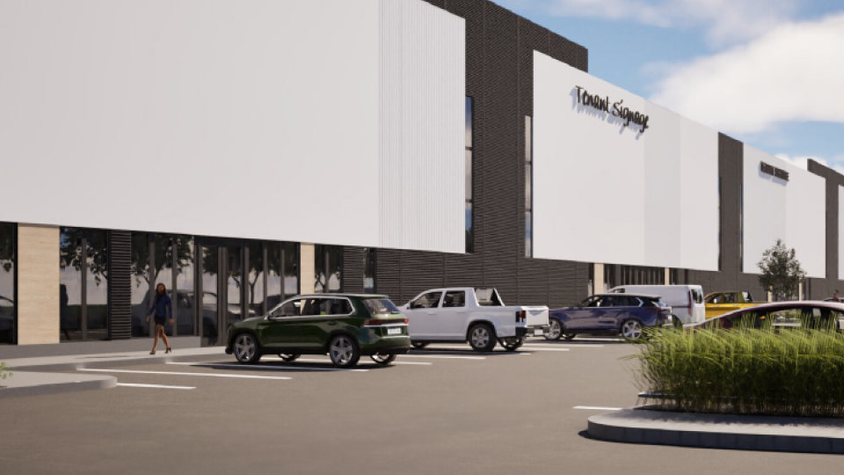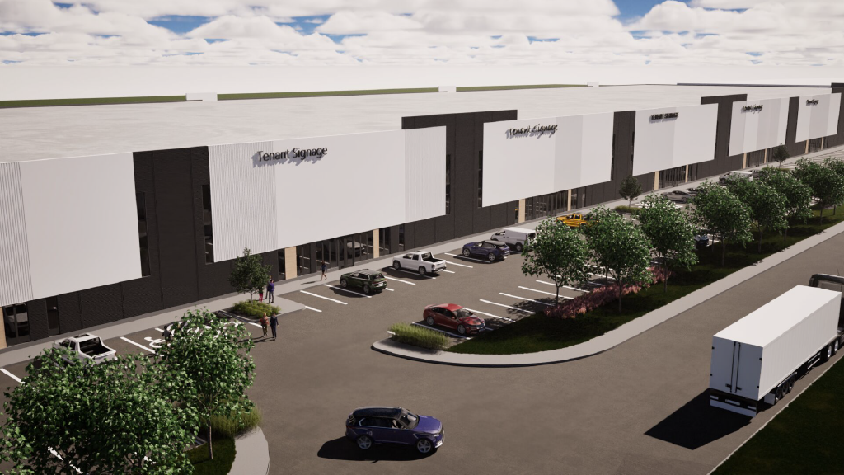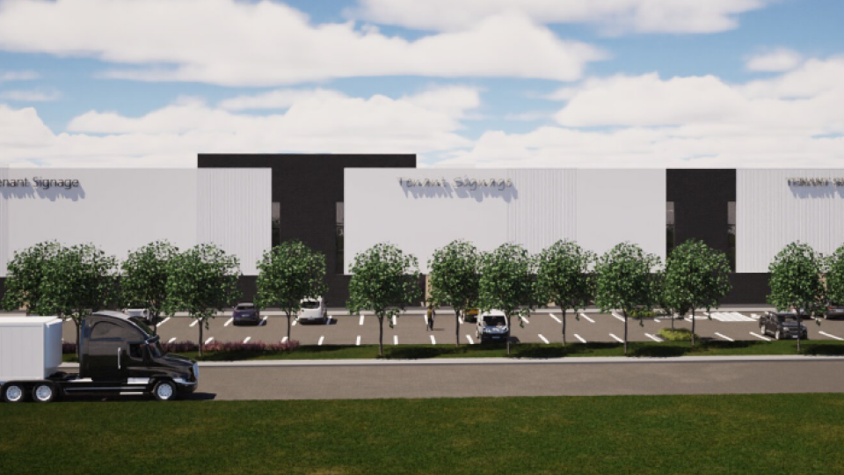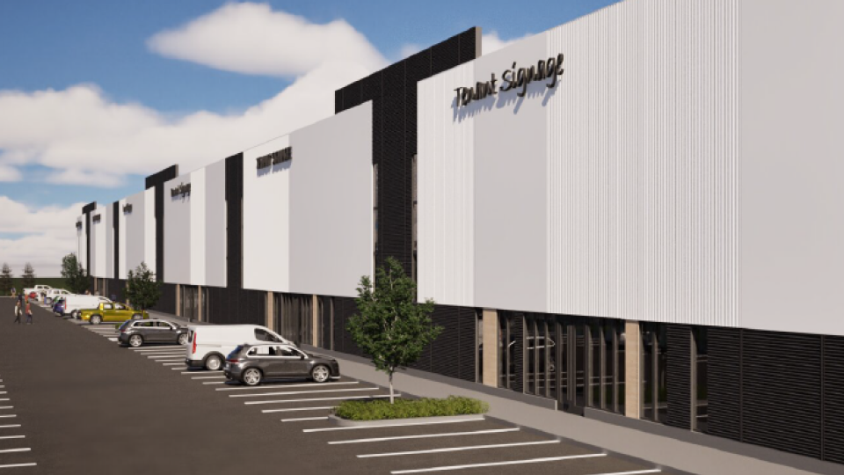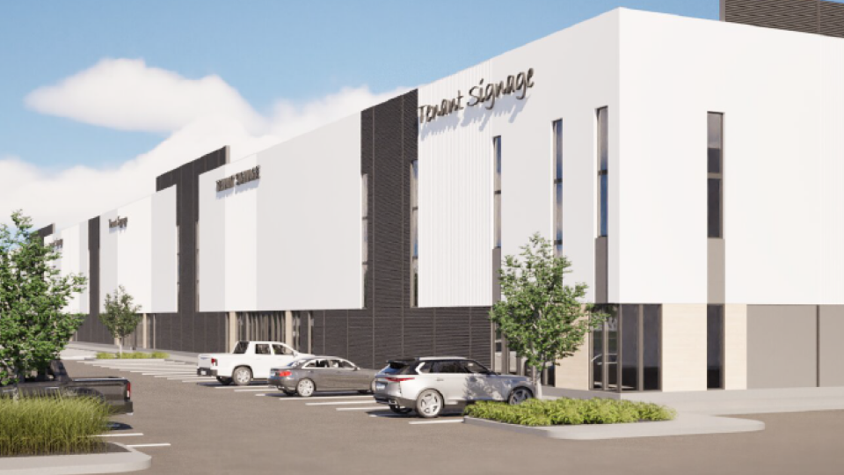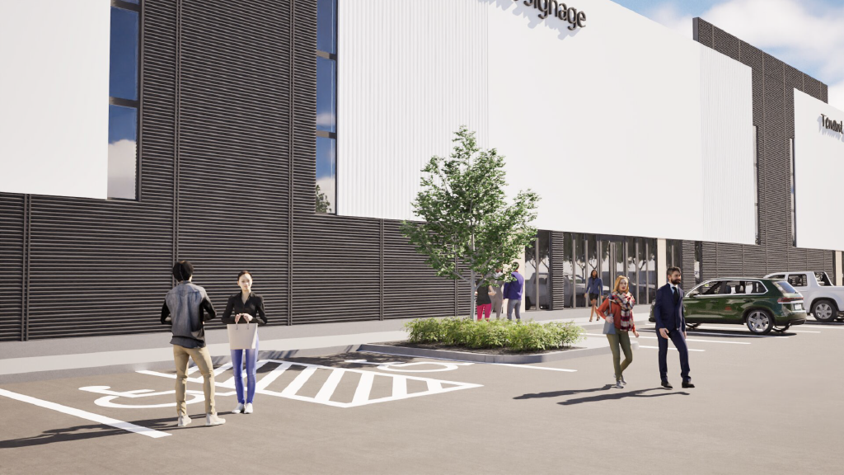 Henday Industrial Development – 215 Street & 114 Avenue
Henday Industrial Development – 215 Street & 114 Avenue
215 Street & 114 Avenue
Edmonton, Alberta, CA
Property Information
Henday Industrial represents a premier industrial development in Northwest Edmonton’s most established logistics corridor. This 17.94-acre site offers exceptional accessibility, visibility, and flexibility for industrial users seeking proximity to Yellowhead Trail, Anthony Henday Drive, and CN’s intermodal terminal. The development is positioned within the Winterburn Industrial Area, Edmonton’s most desirable and supply-constrained submarket, where vacancy rates remain below 3% and rental rates continue to rise amid limited new supply.
The development is targeting completion by mid-2027. With zoning, servicing, and subdivision approvals advancing, Henday Industrial is primed to meet the growing demand for large-format, Class A warehouse and distribution space in Edmonton’s Northwest industrial hub.
Property Details
- Location: Strategically situated in Edmonton’s northwest logistics node, the site offers direct access to major arterials, including Anthony Henday Drive and Yellowhead Trail. Surrounding tenants include national and international logistics and construction firms such as Schneider Electric, BOXX Modular, and Acklands-Grainger. Municipal servicing and roadway extensions are underway, providing multiple ingress and egress routes by 2026.
- Building Size: The conceptual master plan supports a phased, multi-bay industrial development totalling up to ±211,000 square feet.
- Amenities: The site will feature full municipal servicing, heavy power capacity (3-phase up to 2,500 kVA per lot), multiple access points, and modern distribution specifications, including dock and grade loading, ample truck courts, and paved internal roads with sidewalks and street lighting.
- Zoning: Zoned IM – Medium Industrial, the property supports a wide range of light- to medium-industrial uses, including warehousing, manufacturing, logistics, and distribution. The zoning aligns with the Winterburn Industrial Area Structure Plan, which designates this area for medium industrial and business industrial purposes, supporting build-to-suit flexibility and long-term industrial intensification.

